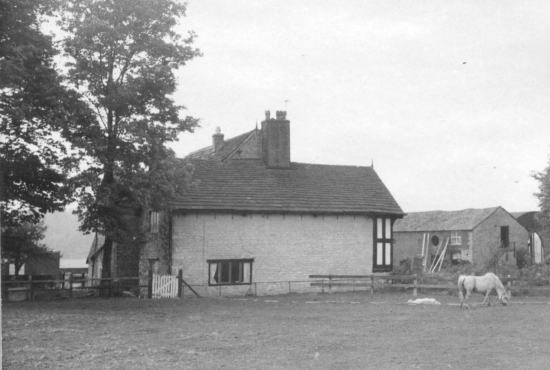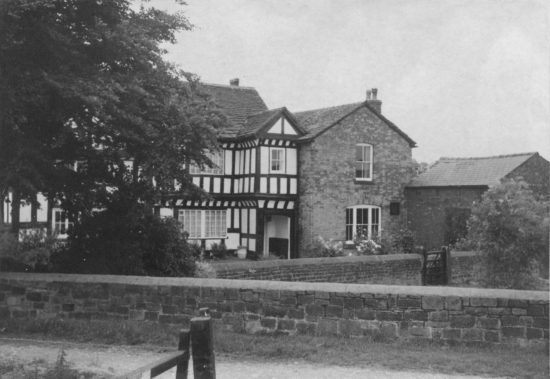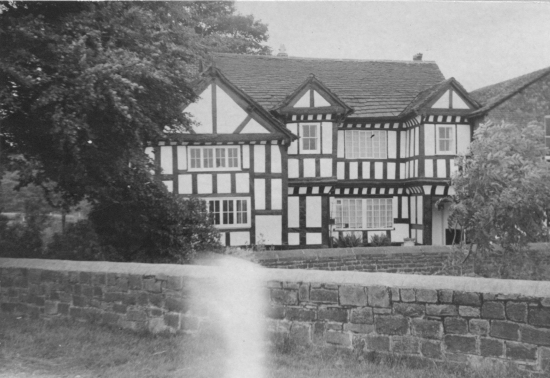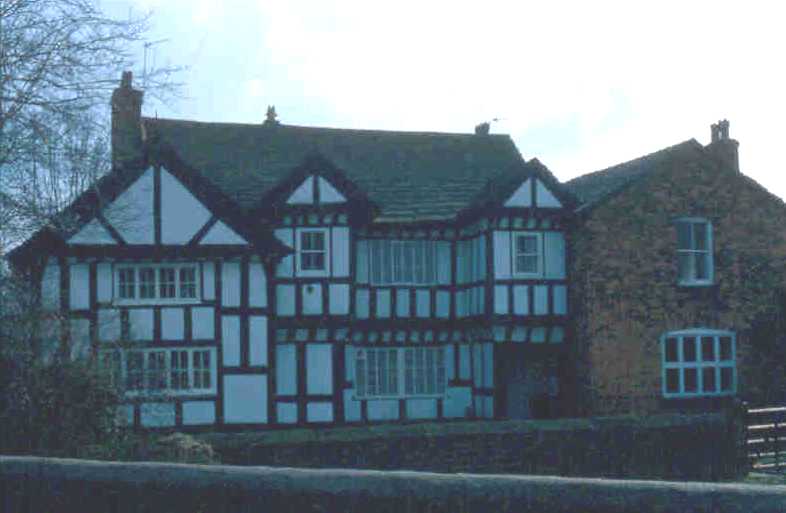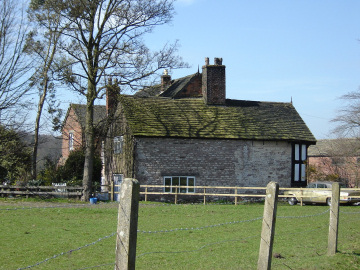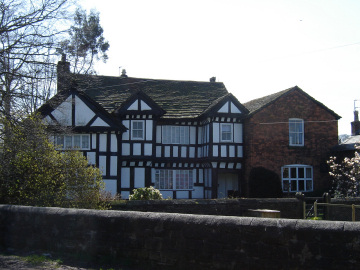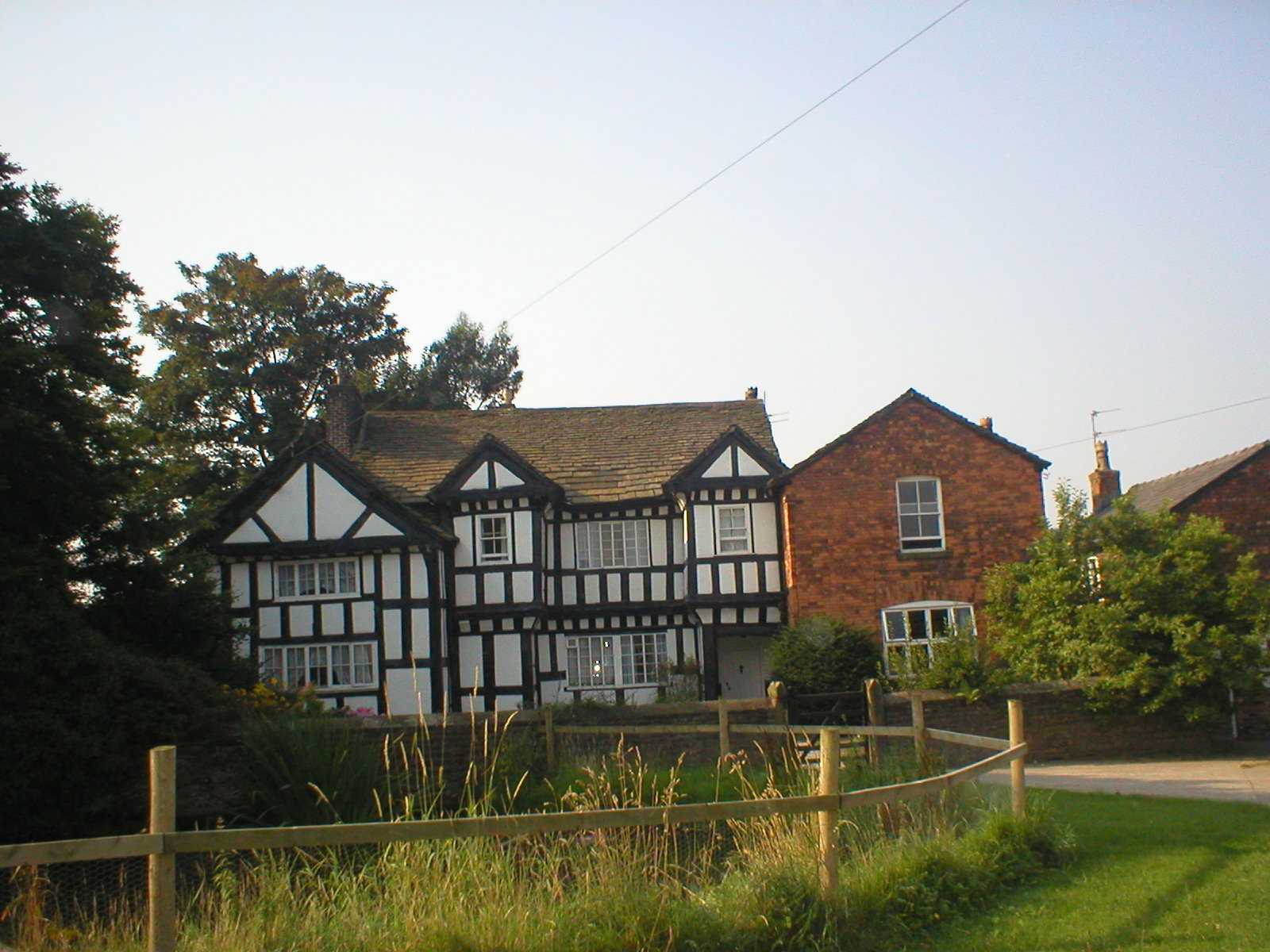Details View
Back to resultsListed Building - Goyt Hall
Statutory Listed
Grade II
Date Listed 29/03/1966
Location Description
Address
Goyt Hall
Bredbury Green
Romiley
Stockport
SK6 3LH
Description
Group Value.
House. c.1570 for Randal Davenport but with alterations and rebuilding of c.1860 by R. Horsefield. Timber-framed with dressed stone rear, Flemish bond brick wing and roofs of slate and stone slate. H-shaped house with 2 storeys throughout and 2 storey porch and symmetrically corresponding projecting bay: former cross-passage open to house-part. Stone plinth and coved jetty and eaves to house-part and same to projecting porch (right) and left bays which have jettied gables with enriched bressumer beams including the initials R and D. Porch has 4-centred arch doorway. Left crosswing has zig zag enriched bressumer. Right crosswing of 1860 replaces a timber-framed wing of 1 storey. Windows are later casements or Victorian sashes. Rear has scattered fenestration, stone quoins and formerly had an external stack to the house-part. The interior has lost its main features but retains chamfered beams with stepped stops and diagonal struts. C19 walls were inserted to break up the large spaces. A fine example of a large C16 Cheshire vernacular house.
Group Value.
House. c.1570 for Randal Davenport but with alterations and rebuilding of c.1860 by R. Horsefield. Timber-framed with dressed stone rear, Flemish bond brick wing and roofs of slate and stone slate. H-shaped house with 2 storeys throughout and 2 storey porch and symmetrically corresponding projecting bay: former cross-passage open to house-part. Stone plinth and coved jetty and eaves to house-part and same to projecting porch (right) and left bays which have jettied gables with enriched bressumer beams including the initials R and D. Porch has 4-centred arch doorway. Left crosswing has zig zag enriched bressumer. Right crosswing of 1860 replaces a timber-framed wing of 1 storey. Windows are later casements or Victorian sashes. Rear has scattered fenestration, stone quoins and formerly had an external stack to the house-part. The interior has lost its main features but retains chamfered beams with stepped stops and diagonal struts. C19 walls were inserted to break up the large spaces. A fine example of a large C16 Cheshire vernacular house.
