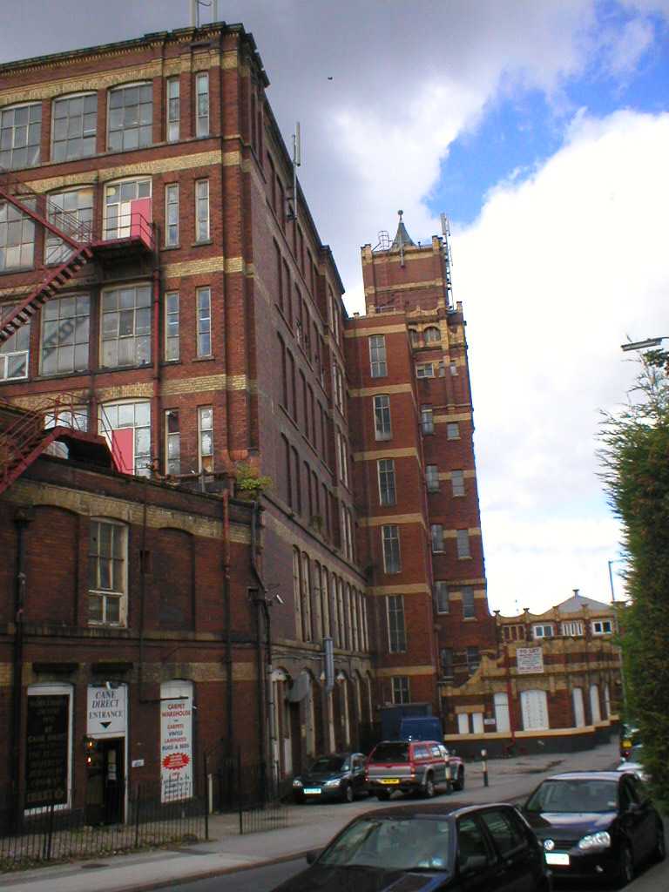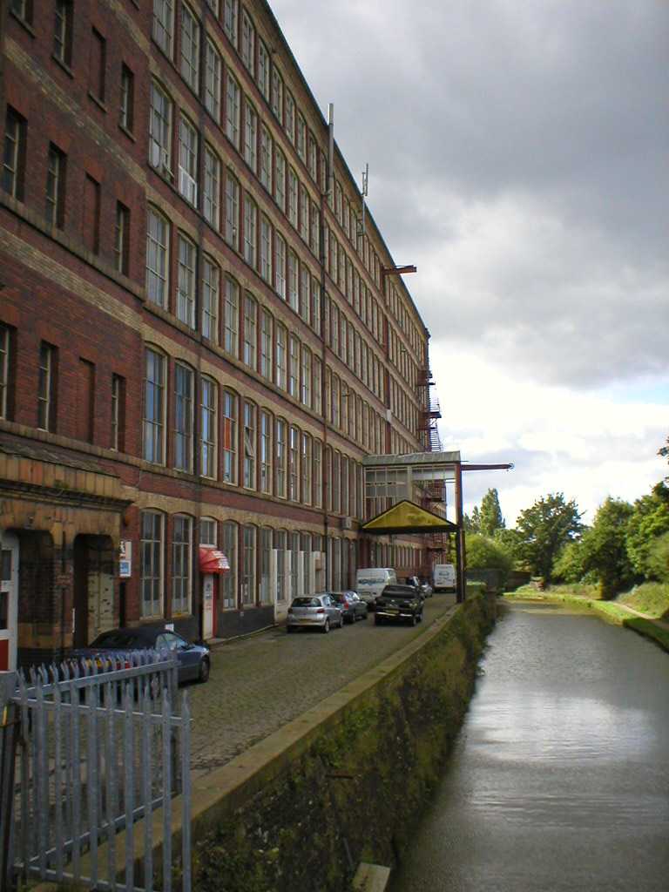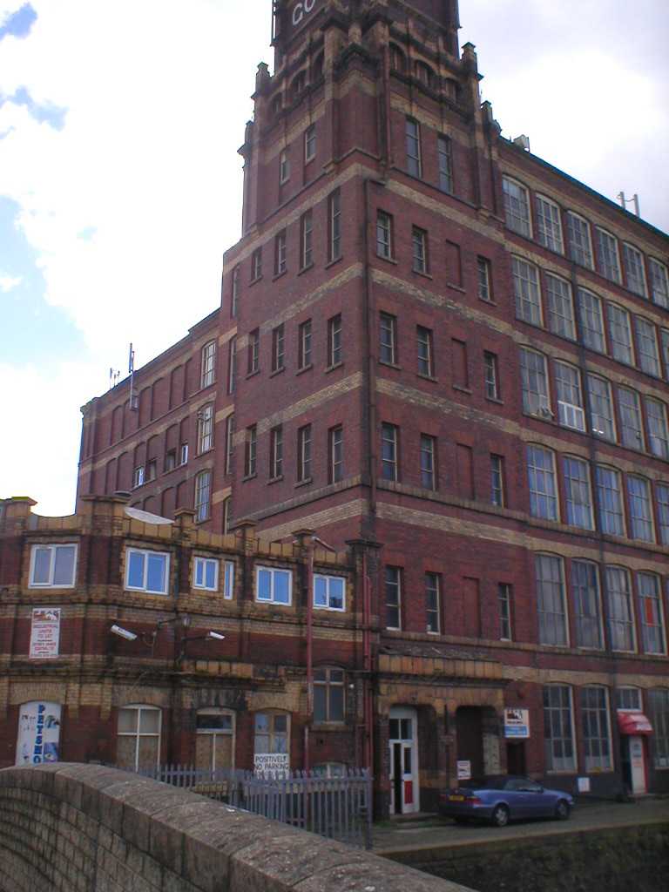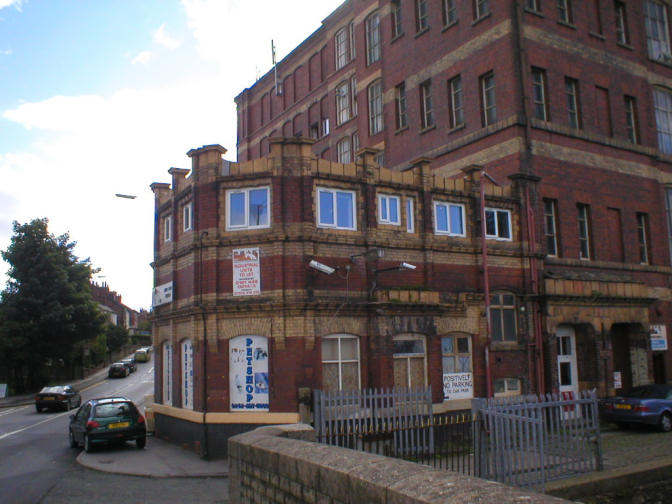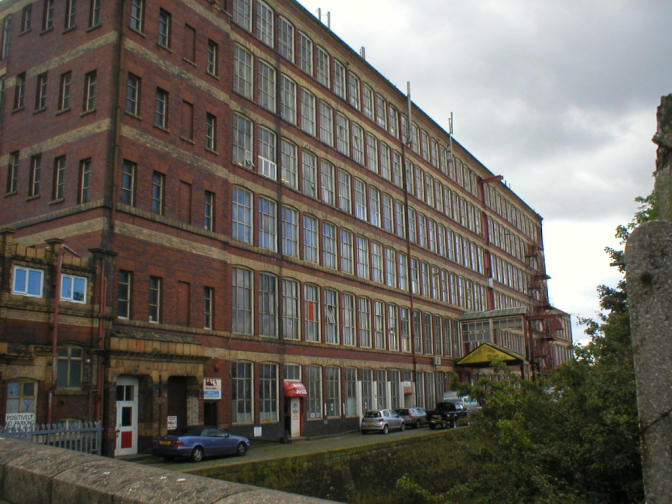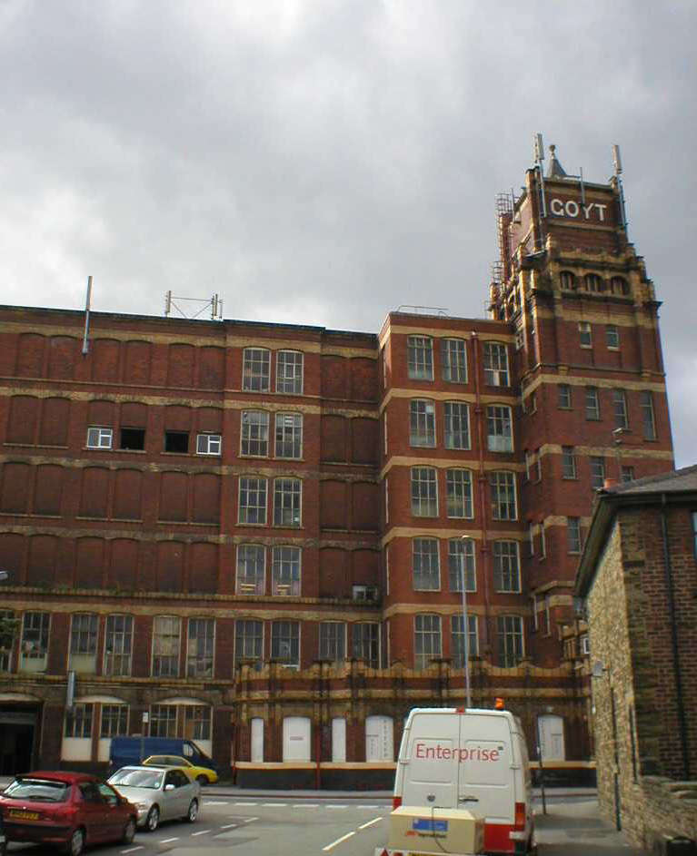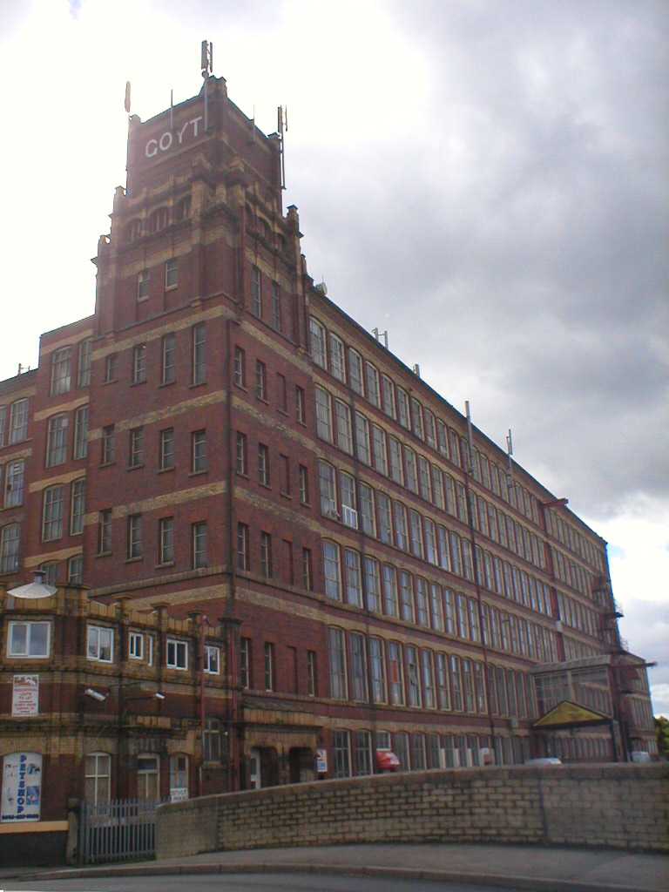Details View
Back to resultsListed Building - Goyt Mill
Locally Listed
Grade
Date Listed 06/02/1997
Location Description
Address
Goyt Mill
Upper Hibbert Lane
Marple
Stockport
SK6 7HX
Description
Marked on 1909 OS map as a cotton mill. The spinning mill is early C20 and brick built with terracotta embellishments. Built on a slope. 5 or 6 storeys. 28 x 4 bays. Large vertical rectangular windows with terracotta brickwork to the lintels and eaves. Closely spaced bays. Flat roof. Ornate Italianate tower with the legend 'Goyt Mill'. Pilasters to the corners. The weaving shed is also early C20 and brick built. Single storey with 13 x 1 bays. Saw tooth roof. Terracotta embellishments. The warehouse is also early C20 and brick built. 3 storeys and 6 x 2 bays. Terracotta embellishments. Hipped slate roof. The engine house is attached to the SE corner of the mill. Early C20. 3 storey offices by the road. Macclesfield Canal runs nearby. Now divided into units. Goyt Mill built in 1905 for Goyt Spinning Co Ltd; designed by Stott and Sons. Powered by horizontal steam engine of 2500hp by Carels Freres of Ghent, Belgium. Closed as spinning mill in 1960. Chimney, tall circular-section on square brick plinth, demolished in 1986.
Marked on 1909 OS map as a cotton mill. The spinning mill is early C20 and brick built with terracotta embellishments. Built on a slope. 5 or 6 storeys. 28 x 4 bays. Large vertical rectangular windows with terracotta brickwork to the lintels and eaves. Closely spaced bays. Flat roof. Ornate Italianate tower with the legend 'Goyt Mill'. Pilasters to the corners. The weaving shed is also early C20 and brick built. Single storey with 13 x 1 bays. Saw tooth roof. Terracotta embellishments. The warehouse is also early C20 and brick built. 3 storeys and 6 x 2 bays. Terracotta embellishments. Hipped slate roof. The engine house is attached to the SE corner of the mill. Early C20. 3 storey offices by the road. Macclesfield Canal runs nearby. Now divided into units. Goyt Mill built in 1905 for Goyt Spinning Co Ltd; designed by Stott and Sons. Powered by horizontal steam engine of 2500hp by Carels Freres of Ghent, Belgium. Closed as spinning mill in 1960. Chimney, tall circular-section on square brick plinth, demolished in 1986.
