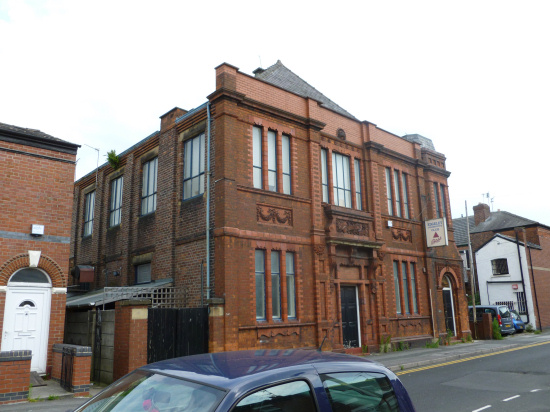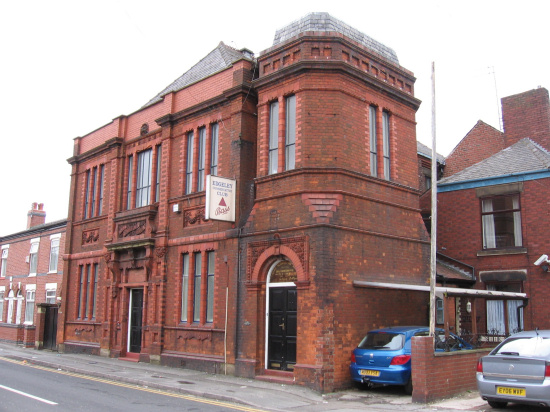Details View
Back to resultsListed Building - Edgeley Conservative Club
Locally Listed
Grade
Date Listed 23/04/2009
Location Description
Address
Edgeley Conservative Club
St Matthews Road
Edgeley
Stockport
SK3 9AL
Description
SUMMARY OF IMPORTANCE/CRITERIA DECISION
The late 19th century club has good elevations, which make a positive contribution to the street scene.
HISTORIC ASSET DESCRIPTION
The Conservative Club building was constructed in the late 19th century. It is built of red brick with terracotta details, and a hipped Welsh slate roof behind a parapet. The front elevation has a symmetrical left hand range, articulated with pilasters and string courses, and the first floor of the central bay is recessed. The central doorway has panelled doors in a renaissance-style surround. Ground and first floor windows are 3-light mullioned fixed lights. Over the door is a terracotta plaque with ribbon decoration and the words EDGELEY CONSERVATIVE CLUB. The right bay of the frontage has a secondary doorway, with semi-circular fanlight and terracotta decorated spandrels, the first floor of this bay is in the form of an octagonal tower. The 5-bay returns have pilasters and recessed panels with late 20th century windows. To the rear is a caretakers house, with C20 windows.
SUMMARY OF IMPORTANCE/CRITERIA DECISION
The late 19th century club has good elevations, which make a positive contribution to the street scene.
HISTORIC ASSET DESCRIPTION
The Conservative Club building was constructed in the late 19th century. It is built of red brick with terracotta details, and a hipped Welsh slate roof behind a parapet. The front elevation has a symmetrical left hand range, articulated with pilasters and string courses, and the first floor of the central bay is recessed. The central doorway has panelled doors in a renaissance-style surround. Ground and first floor windows are 3-light mullioned fixed lights. Over the door is a terracotta plaque with ribbon decoration and the words EDGELEY CONSERVATIVE CLUB. The right bay of the frontage has a secondary doorway, with semi-circular fanlight and terracotta decorated spandrels, the first floor of this bay is in the form of an octagonal tower. The 5-bay returns have pilasters and recessed panels with late 20th century windows. To the rear is a caretakers house, with C20 windows.


