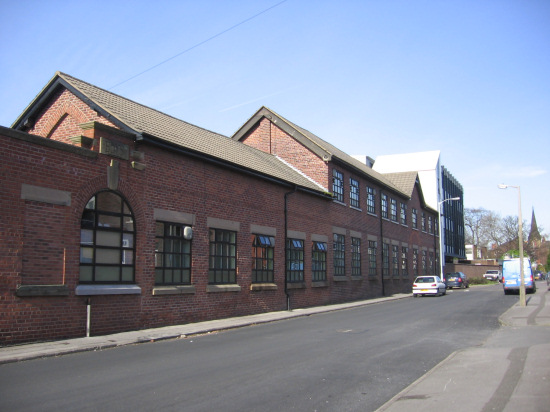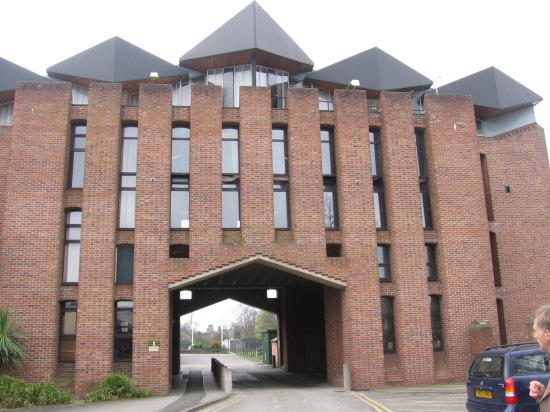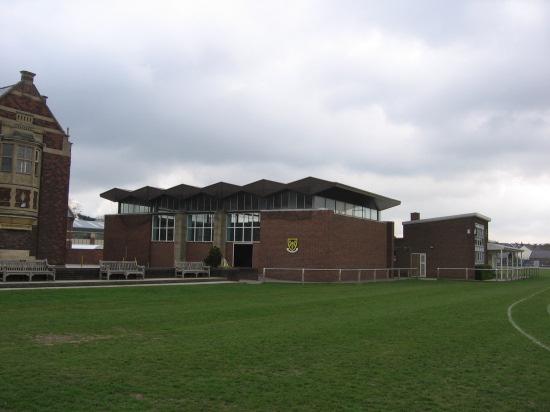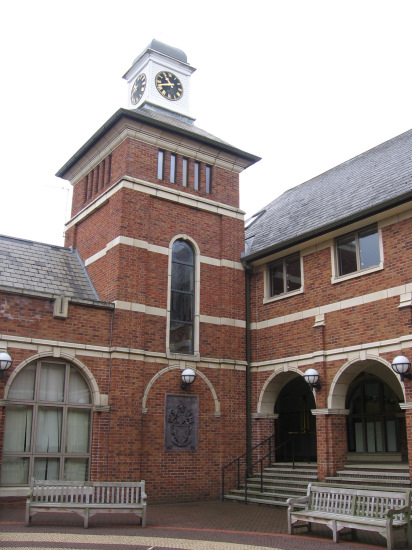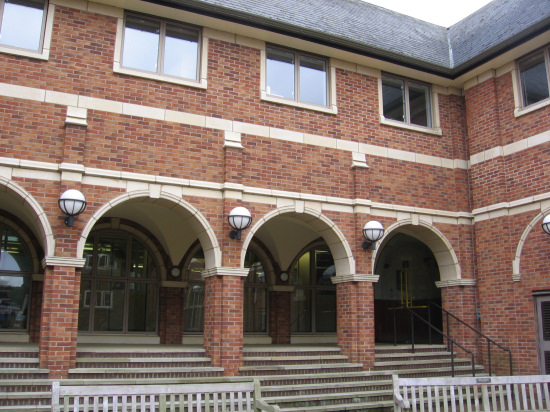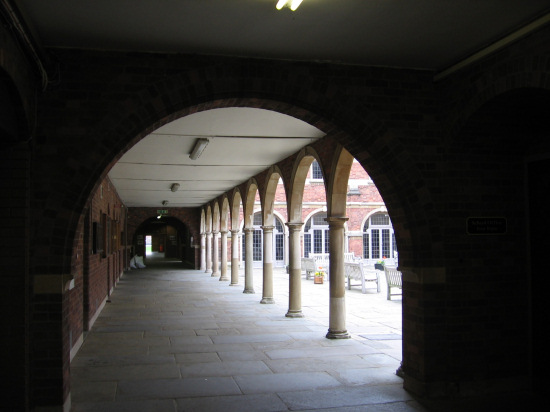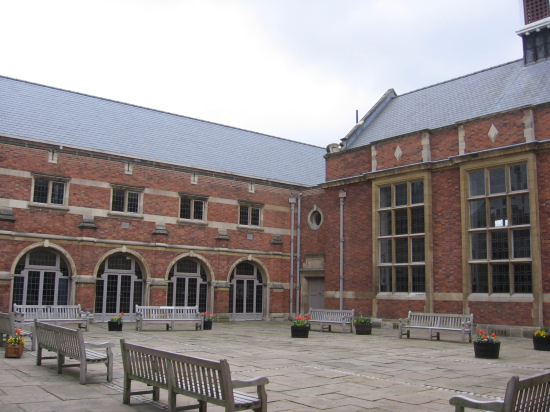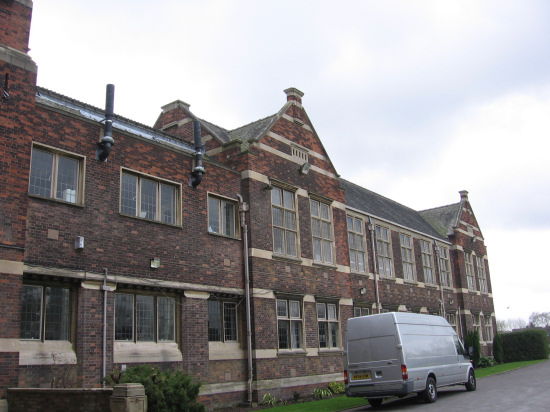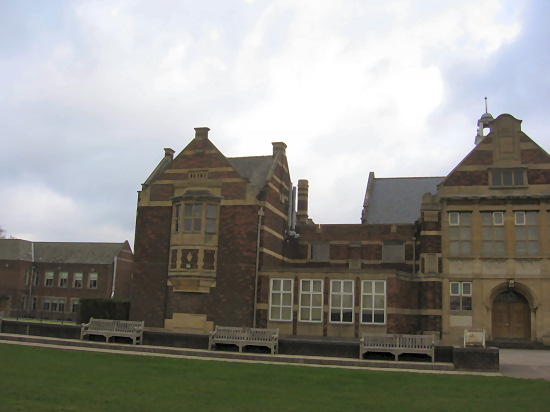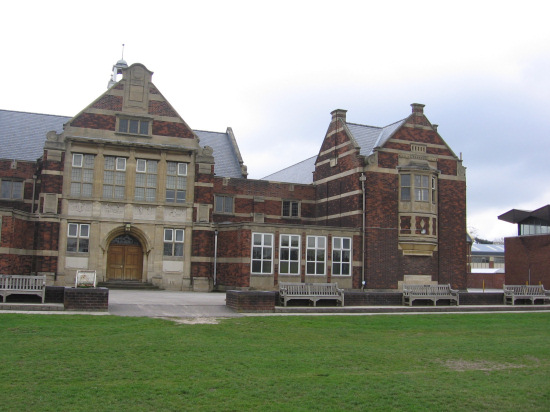Details View
Back to resultsListed Building - Stockport Grammar School & Buildings
Locally Listed
Grade
Date Listed 23/04/2009
Location Description
Address
Stockport Grammar School & buildings
Buxton Road
Davenport
Stockport
SK2 7AF
Description
SUMMARY OF IMPORTANCE/CRITERIA DECISION
Early C20 school with mid and later C20 additions of architectural interest. The site incorporates premises of the former Stockport Convent School, of lesser architectural interest but some historic significance.
HISTORIC ASSET DESCRIPTION
The School
Grammar school, 1914-16 by Spalding & Theakston. Jacobean style, on a courtyard plan, of two storeys with a double-height hall. Of dark red brick with stone dressings and banding, slate roofs. The entrance block has a large central arched entrance, a stone frieze with carved bas-relief panels, and upper mullioned and transomed windows, all articulated by freely treated pilasters. Gable with scroll supporters and a segmental centre with the date 1914. Lower two-storey links on each side to gabled blocks each with large canted oriel windows. Single-storey infill blocks are of mid or later C20 date in matching style. The hall range is set behind the entrance block, forming the south west side of a quadrangle. It has a central cupola and slightly projecting full-height mullioned-and-transomed windows to the quad with original glazing detail. Corridor ranges on the south east and north west sides have arcades of round-headed arches infilled with original window joinery and glazing. An open arcade with circular stone piers and octagonal tops, broadly Perpendicular in style but with round-headed arches, completes the north-east side. Interior retains Jacobean style panelling to corridors, a panelled governors’ room with a Jacobean style chimneypiece, and a barrel-vaulted hall. This has a gallery with three projecting balconies, south west side, and decorative plasterwork.
A former porter’s lodge of two low storeys in simple Jacobean style stands between more recent buildings to the north east.
Gymnasium
Free-standing block south-east of the main building erected in the early 1970s probably by Dex Harrison. It is of brick with a continuous glazed clerestory and a folded zig-zag roof.
New Hall
Erected 1969-7. By Dex Harrison. Concrete framed, with brick cladding. It is treated as a gatehouse, with a portal in the form of a pointed arch and window slits between plain brick pilasters. Recessed roof of zigzag profile with dark grey cladding above a clerestory. The arched passageway incorporates a stone plaque from the building of 1830 and carved school arms. The interior includes exposed honeycomb concrete slab, decorative brick cladding and an upper hall designed as a flexible space with theatre and assembly facilities.
Girls’ School
The former girls’ school is centred on a large late C19 house which may have originated as a private dwelling. A range of altered purpose-built school premises probably of early C20 date runs along the south east perimeter. Mid and later C20 buildings include classroom blocks and a swimming pool with a concrete portal frame and glazed roof.
Other Buildings
Additions of late C20 and early C21 date are largely by Taylor Young Partnership generally executed in similar style to the original 1914-16 building and carefully incorporated into the complex. They include a range around a courtyard with a clock tower and cupola and round-headed arcades.
A large single-storey dining hall of lesser interest was erected in 1987 was built by John Roberts Associates. Junior School premises were built in the mid 1980s.
History
Stockport Grammar School was founded in 1487 by Sir Edmond Shaa, Lord Mayor of London and Court Jeweller to three Kings of England. He founded a chantry whose priest was directed to ‘kepe a gram schole continually in the Towne of Stockeport". Through Shaa the school had a connection with the Goldsmiths' Company of London, to which Shaa belonged. Premises on Greek Street were designed by Philip Hardwicke in 1830, but the school moved to new buildings in the present location in 1916. In 1979-80 the adjoining convent school was purchased and girls were admitted.
Ref: Pevsner & Hubbard, the Buildings of England Cheshire (1971) p. 345, additional information from Stockport Grammar School Bursar.
SUMMARY OF IMPORTANCE/CRITERIA DECISION
Early C20 school with mid and later C20 additions of architectural interest. The site incorporates premises of the former Stockport Convent School, of lesser architectural interest but some historic significance.
HISTORIC ASSET DESCRIPTION
The School
Grammar school, 1914-16 by Spalding & Theakston. Jacobean style, on a courtyard plan, of two storeys with a double-height hall. Of dark red brick with stone dressings and banding, slate roofs. The entrance block has a large central arched entrance, a stone frieze with carved bas-relief panels, and upper mullioned and transomed windows, all articulated by freely treated pilasters. Gable with scroll supporters and a segmental centre with the date 1914. Lower two-storey links on each side to gabled blocks each with large canted oriel windows. Single-storey infill blocks are of mid or later C20 date in matching style. The hall range is set behind the entrance block, forming the south west side of a quadrangle. It has a central cupola and slightly projecting full-height mullioned-and-transomed windows to the quad with original glazing detail. Corridor ranges on the south east and north west sides have arcades of round-headed arches infilled with original window joinery and glazing. An open arcade with circular stone piers and octagonal tops, broadly Perpendicular in style but with round-headed arches, completes the north-east side. Interior retains Jacobean style panelling to corridors, a panelled governors’ room with a Jacobean style chimneypiece, and a barrel-vaulted hall. This has a gallery with three projecting balconies, south west side, and decorative plasterwork.
A former porter’s lodge of two low storeys in simple Jacobean style stands between more recent buildings to the north east.
Gymnasium
Free-standing block south-east of the main building erected in the early 1970s probably by Dex Harrison. It is of brick with a continuous glazed clerestory and a folded zig-zag roof.
New Hall
Erected 1969-7. By Dex Harrison. Concrete framed, with brick cladding. It is treated as a gatehouse, with a portal in the form of a pointed arch and window slits between plain brick pilasters. Recessed roof of zigzag profile with dark grey cladding above a clerestory. The arched passageway incorporates a stone plaque from the building of 1830 and carved school arms. The interior includes exposed honeycomb concrete slab, decorative brick cladding and an upper hall designed as a flexible space with theatre and assembly facilities.
Girls’ School
The former girls’ school is centred on a large late C19 house which may have originated as a private dwelling. A range of altered purpose-built school premises probably of early C20 date runs along the south east perimeter. Mid and later C20 buildings include classroom blocks and a swimming pool with a concrete portal frame and glazed roof.
Other Buildings
Additions of late C20 and early C21 date are largely by Taylor Young Partnership generally executed in similar style to the original 1914-16 building and carefully incorporated into the complex. They include a range around a courtyard with a clock tower and cupola and round-headed arcades.
A large single-storey dining hall of lesser interest was erected in 1987 was built by John Roberts Associates. Junior School premises were built in the mid 1980s.
History
Stockport Grammar School was founded in 1487 by Sir Edmond Shaa, Lord Mayor of London and Court Jeweller to three Kings of England. He founded a chantry whose priest was directed to ‘kepe a gram schole continually in the Towne of Stockeport". Through Shaa the school had a connection with the Goldsmiths' Company of London, to which Shaa belonged. Premises on Greek Street were designed by Philip Hardwicke in 1830, but the school moved to new buildings in the present location in 1916. In 1979-80 the adjoining convent school was purchased and girls were admitted.
Ref: Pevsner & Hubbard, the Buildings of England Cheshire (1971) p. 345, additional information from Stockport Grammar School Bursar.
