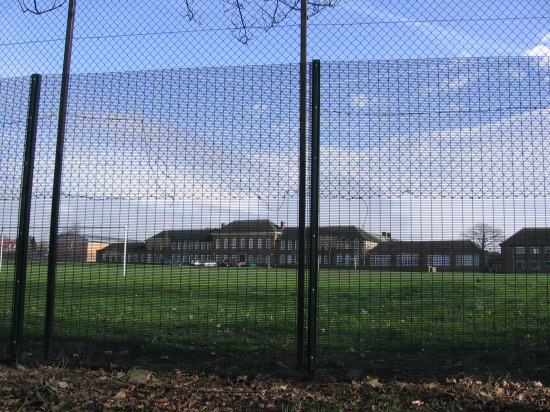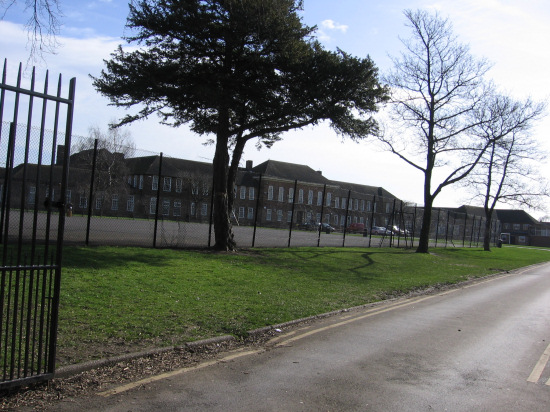Details View
Back to resultsListed Building - Stockport School
Locally Listed
Grade
Date Listed 23/04/2009
Location Description
Address
Stockport School
Mile End Lane
Great Moor
Stockport
SK2 7NY
Description
SUMMARY OF IMPORTANCE/CRITERIA DECISION
Interwar Secondary School of local architectural interest in a fine setting overlooking playing fields.
HISTORIC ASSET DESCRIPTION
School built 1936-8 to replace a predecessor on Greek Street. By L. Yates, Stockport Borough Architect. Neo Georgian design, symmetrical, of brown Shropshire brick with stone dressings, hipped slate roofs, two storeys on a courtyard plan. The principal front has a seven-bay projecting centre with a central doorcase with attached Doric columns, bracketed eaves. Upper windows have cambered heads, This is flanked by somewhat lower nine bay blocks each with slightly projecting corner bays, similar blocks continue on each side forming a courtyard. Rear and courtyard not inspected, but photographs show that courtyard elevations include ranges with arched windows with radial glazing bars in the heads.
The original accommodation included administrative units on the West side, South-facing classrooms, the main hall to the North and a gymnasium to the East. Library at the North-West corner, kitchens and workshops at the North East corner.
Ref: W.J. Colclough, ‘The Story of Stockport School’ undated bound typescript, Stockport Library.
SUMMARY OF IMPORTANCE/CRITERIA DECISION
Interwar Secondary School of local architectural interest in a fine setting overlooking playing fields.
HISTORIC ASSET DESCRIPTION
School built 1936-8 to replace a predecessor on Greek Street. By L. Yates, Stockport Borough Architect. Neo Georgian design, symmetrical, of brown Shropshire brick with stone dressings, hipped slate roofs, two storeys on a courtyard plan. The principal front has a seven-bay projecting centre with a central doorcase with attached Doric columns, bracketed eaves. Upper windows have cambered heads, This is flanked by somewhat lower nine bay blocks each with slightly projecting corner bays, similar blocks continue on each side forming a courtyard. Rear and courtyard not inspected, but photographs show that courtyard elevations include ranges with arched windows with radial glazing bars in the heads.
The original accommodation included administrative units on the West side, South-facing classrooms, the main hall to the North and a gymnasium to the East. Library at the North-West corner, kitchens and workshops at the North East corner.
Ref: W.J. Colclough, ‘The Story of Stockport School’ undated bound typescript, Stockport Library.


