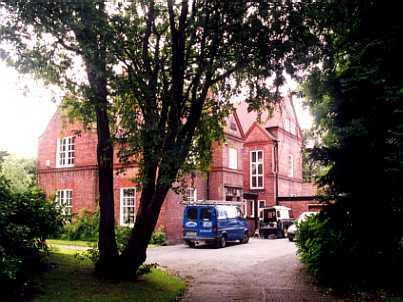Details View
Back to resultsListed Building - St George's Church Vicarage
Statutory Listed
Grade II
Date Listed 10/03/1975
Location Description Buxton Road (west side)
Address
Vicarage To St George's Church
Buxton Road
Heaviley
Stockport
SK2 6NU
Description
Group Value.
St George's Church, St Georges Church Of England Primary School and wall and gate piers form a group with the vicarage.
Circa 1900. Irregular building of Arts and Crafts style. 2 storeys and attics in red brick with roof of red tiles. Large house with canted bay and gables with tumbled brickwork. Brick band between storeys. Stone doorway. Windows with glazing bars, hung sashes and casements, brick rustication and keystones. Included as part of the church complex (by George Fearn, a brewer who financed the building).
STOCKPORT LIST REVIEW 2005-07
PROPOSED AMENDED DESCRIPTION
Summary of Importance/Criteria Decision
The vicarage to St George’s Church was built in 1897. The building is part of the late 19th century group that comprises Church, Schools and Parish Rooms, and makes a positive contribution to the conservation area.
Historic Asset Description
The vicarage was built in 1897, to serve the Church of St George. It was designed an Arts and Crafts, Queen Anne style by Austin and Paley, and is constructed of brick laid in English garden wall bond, with a gabled clay tiled roof and brick stacks. The building has informal asymmetric elevations, the 2-storey entrance elevation faces north, a 2-storey porch has a stone door surround with carved lintel, and 1897 on the gable date stone. Windows are small-paned casements or sashes, with gauged brick lintels with keystones. All openings were covered with boarding at time of visit and the vicarage closed.
George Fearn, a brewer of Hempshaw Brook Brewery gave funds to build the Church, Vicarage and Schools. The vicarage cost £2141 and was built by Pownall of Stockport.
Source: The History of St George’s Church, Stockport 1897-1997, 1996
James Price, Sharpe, Paley and Austin: A Lancaster Architectural Practice 1836-1942, 1998
Group Value.
St George's Church, St Georges Church Of England Primary School and wall and gate piers form a group with the vicarage.
Circa 1900. Irregular building of Arts and Crafts style. 2 storeys and attics in red brick with roof of red tiles. Large house with canted bay and gables with tumbled brickwork. Brick band between storeys. Stone doorway. Windows with glazing bars, hung sashes and casements, brick rustication and keystones. Included as part of the church complex (by George Fearn, a brewer who financed the building).
STOCKPORT LIST REVIEW 2005-07
PROPOSED AMENDED DESCRIPTION
Summary of Importance/Criteria Decision
The vicarage to St George’s Church was built in 1897. The building is part of the late 19th century group that comprises Church, Schools and Parish Rooms, and makes a positive contribution to the conservation area.
Historic Asset Description
The vicarage was built in 1897, to serve the Church of St George. It was designed an Arts and Crafts, Queen Anne style by Austin and Paley, and is constructed of brick laid in English garden wall bond, with a gabled clay tiled roof and brick stacks. The building has informal asymmetric elevations, the 2-storey entrance elevation faces north, a 2-storey porch has a stone door surround with carved lintel, and 1897 on the gable date stone. Windows are small-paned casements or sashes, with gauged brick lintels with keystones. All openings were covered with boarding at time of visit and the vicarage closed.
George Fearn, a brewer of Hempshaw Brook Brewery gave funds to build the Church, Vicarage and Schools. The vicarage cost £2141 and was built by Pownall of Stockport.
Source: The History of St George’s Church, Stockport 1897-1997, 1996
James Price, Sharpe, Paley and Austin: A Lancaster Architectural Practice 1836-1942, 1998

