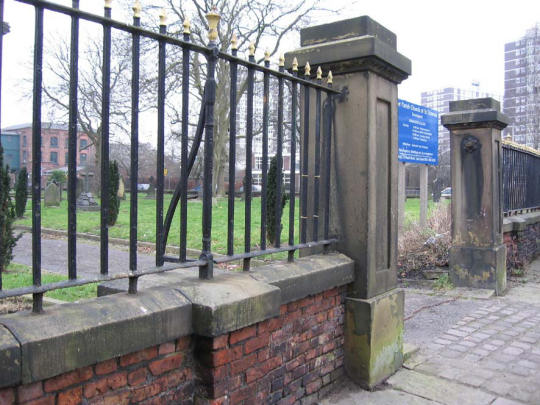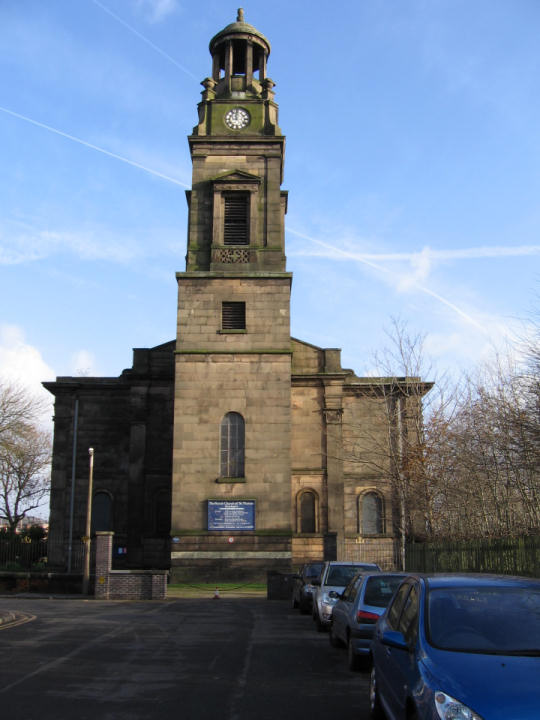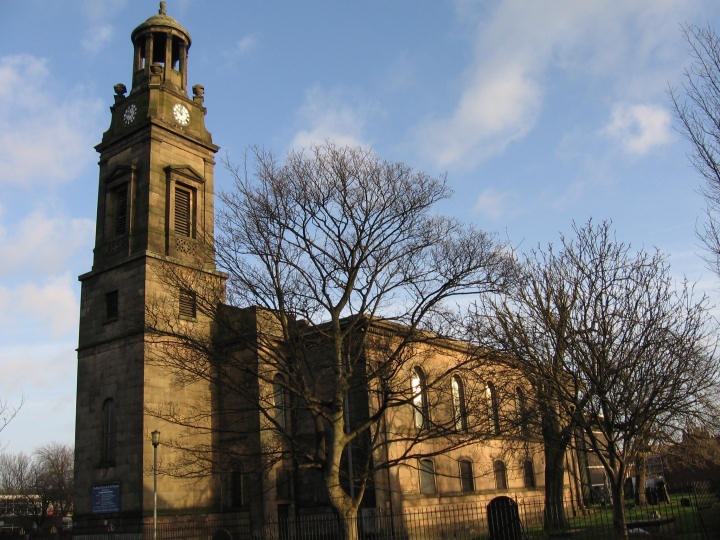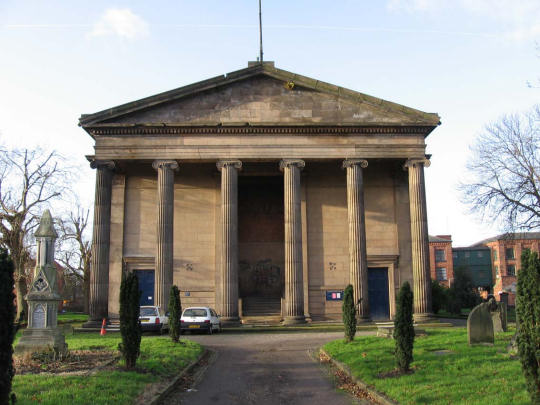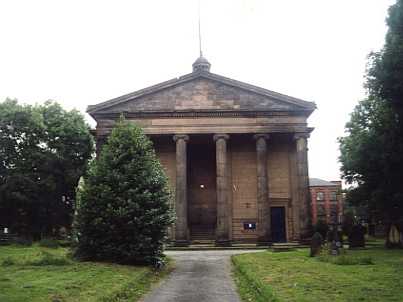Details View
Back to resultsListed Building - St Thomas' Church St Thomas' Place
Statutory Listed
Grade I
Date Listed 14/05/1952
Location Description St Thomas's Place (centre)
Address
Parish Church Of St Thomas
St Thomas's Place
Stockport
SK1 3TZ
Description
1822-5, by George Basevi (his only surviving commissioners church). The grandest classical church in the Manchester region and the only commissioners church of the 1st grant in Cheshire. Built under the million pound act of 1818 at a cost of £15,000. Design has affinities with Hawksmoor's St, Alphage, Greenwich. Ashlar. Nave of 4 bays, aisles, north and south porches, lofty west tower rising to clock stage and cupola. The east end, formerly the main entrance front has a giant hexastyle Ionic portico, with pediment. Notable interior with Corinthian colonnade over the galleries. Ionic altar piece. The chancel was remodelled in 1890 by Medland Taylor and the original seating has been replaced.
STOCKPORT LIST REVIEW 2005-07
PROPOSED AMENDED DESCRIPTION
Summary of Importance/Criteria Decision
The 1820s church is a fine example of a Commissioners’ Church in the Greek Revival style, the best example from the First Parliamentary Grant in Greater Manchester and Cheshire. It is significant as a successful classical design by the architect George Basevi, best known for The Fitzwilliam Museum, Cambridge. The galleried interior survives from the 1820s, enhanced by the classical 1890s work by Medland Taylor. The axial plan of the site, and eastern entrance gate piers complement the classical style of the architecture.
Historic Asset Description
Anglican parish church, built in 1825 to designs by George Basevi, with 1881 refurbishment by TH Allen and 1890 chancel remodelling by Medland Taylor. The Greek Revival church is constructed on sandstone ashlar, with a low-pitched Welsh slate roof.
The temple plan has a west tower with cupola, and an east portico containing entrances and the shallow sanctuary. The galleried 6-bay nave, chancel and east vestries are under one roof,
3-stage west tower. First stage has round-headed west window and north door, louvred square openings to second stage, set-back upper stage with louvred openings in pedimented architraves, round upper stage with Corinthian columns supporting octagonal cupola with clockfaces.
Re-entrant porches flanking tower with double panelled doors and segmental-headed windows. 5-bay nave has moulded plinth and channelled rustication to ground floor, segmental-headed windows, first floor with round-headed windows in moulded architraves.
Hexastyle giant Ionic portico to east front has modillioned cornice to pediment, paired pilasters to corners with acanthus leaf capitals. Within portico flanking doorways lead to ground floor vestries and central stone stairs lead to gallery entrance doors, all panelled.
Interior: Full north, south and west gallery with 6-bay Corinthian colonnade and pilasters. 1825 panelled gallery front, dado and bench seating, square panelled plain columns below north and south galleries, Doric columns below west end in 1890s narthex. Nave has timber floors, with black and white mosaic to central aisle with Greek key border, plain plaster ceiling with pierced pendants and rose vents. 1890 chancel occupies east bay of nave on raised platform with black and white marble floor, enclosed by baroque-style balustrading and Ionic sedilia to north and south. Flanking east vestries below galleries; former choir vestry to south, clergy vestry to north. Lady Chapel in north aisle, St John’s Chapel in south aisle. Gallery cantilevered stairs in tower, plain wrought iron stick balusters and handrail.
Fittings: Good quality 1890 oak choir stalls and pews, with pedimented bench ends. Fine 1834 Samuel Renn organ in classical case relocated from west gallery to north gallery, 1880s. Parclose vestry screens to north and south of chancel made of re-used 1820s box pews. 1890s marble reredos with applied figures and text, corinthian pilastered east wall with pedimented aedicule framing 1855 copy of Raphael’s Transfiguration, by Zahner of Rome, stencilled acanthus decoration and shell niches in flanking bays, early C20. Oak screen to choir vestry c.1890, Lady Chapel with Corinthian oak reredos and oak war memorial, 1920. Narthex has stone floor with cast-iron heating grilles, 1890 oak screen below gallery. Baptistery below south gallery has terrazzo floor and octagonal stone font, 1880s. East window stained glass in memory of Soulsby family, 1916. Greek revival marble memorials, on wall to Rev Martin Gill, d. 1839, and to William Drysart d.1844, on north wall to Alderman John Oldfield d.1884 by Patteson of Manchester. A brass plaque in the stair lobby records the 1881 refurbishment.
The contractors for the 1825 building were Samuel Buxton and son and the site was given was Lady Warren-Bulkeley, Lady of the Manor of Stockport. The church was consecrated on 26 September 1825, as a daughter church of St Mary’s Stockport. At the time, it was approached from the 1725 turnpike, Hillgate to the east, but in 1825 the main approach was moved to the west when the new turnpike, Wellington Road South, now the A6, was constructed, leaving the church’s principal east entrance facing the rear.
The church stands in a formal burial ground with axial approach roads from east and west. The eastern entrance and boundary are not shown on the 1825 map of Stockport, first appearing on the 1848 1st edition OS map. The early 19th century gate piers mark the east entrance to St Thomas’ Church, formerly the principal entrance to the church. The piers are cut from square section sandstone, with recessed panels to the front and rear faces, plinths and plain square capitals. The flanking Flemish bond brick walls have weathered stone copings with wrought iron spear-head railings; projecting flat buttresses carry angle braces for the intermediate railings, which have urn finials The gates are missing.
1822-5, by George Basevi (his only surviving commissioners church). The grandest classical church in the Manchester region and the only commissioners church of the 1st grant in Cheshire. Built under the million pound act of 1818 at a cost of £15,000. Design has affinities with Hawksmoor's St, Alphage, Greenwich. Ashlar. Nave of 4 bays, aisles, north and south porches, lofty west tower rising to clock stage and cupola. The east end, formerly the main entrance front has a giant hexastyle Ionic portico, with pediment. Notable interior with Corinthian colonnade over the galleries. Ionic altar piece. The chancel was remodelled in 1890 by Medland Taylor and the original seating has been replaced.
STOCKPORT LIST REVIEW 2005-07
PROPOSED AMENDED DESCRIPTION
Summary of Importance/Criteria Decision
The 1820s church is a fine example of a Commissioners’ Church in the Greek Revival style, the best example from the First Parliamentary Grant in Greater Manchester and Cheshire. It is significant as a successful classical design by the architect George Basevi, best known for The Fitzwilliam Museum, Cambridge. The galleried interior survives from the 1820s, enhanced by the classical 1890s work by Medland Taylor. The axial plan of the site, and eastern entrance gate piers complement the classical style of the architecture.
Historic Asset Description
Anglican parish church, built in 1825 to designs by George Basevi, with 1881 refurbishment by TH Allen and 1890 chancel remodelling by Medland Taylor. The Greek Revival church is constructed on sandstone ashlar, with a low-pitched Welsh slate roof.
The temple plan has a west tower with cupola, and an east portico containing entrances and the shallow sanctuary. The galleried 6-bay nave, chancel and east vestries are under one roof,
3-stage west tower. First stage has round-headed west window and north door, louvred square openings to second stage, set-back upper stage with louvred openings in pedimented architraves, round upper stage with Corinthian columns supporting octagonal cupola with clockfaces.
Re-entrant porches flanking tower with double panelled doors and segmental-headed windows. 5-bay nave has moulded plinth and channelled rustication to ground floor, segmental-headed windows, first floor with round-headed windows in moulded architraves.
Hexastyle giant Ionic portico to east front has modillioned cornice to pediment, paired pilasters to corners with acanthus leaf capitals. Within portico flanking doorways lead to ground floor vestries and central stone stairs lead to gallery entrance doors, all panelled.
Interior: Full north, south and west gallery with 6-bay Corinthian colonnade and pilasters. 1825 panelled gallery front, dado and bench seating, square panelled plain columns below north and south galleries, Doric columns below west end in 1890s narthex. Nave has timber floors, with black and white mosaic to central aisle with Greek key border, plain plaster ceiling with pierced pendants and rose vents. 1890 chancel occupies east bay of nave on raised platform with black and white marble floor, enclosed by baroque-style balustrading and Ionic sedilia to north and south. Flanking east vestries below galleries; former choir vestry to south, clergy vestry to north. Lady Chapel in north aisle, St John’s Chapel in south aisle. Gallery cantilevered stairs in tower, plain wrought iron stick balusters and handrail.
Fittings: Good quality 1890 oak choir stalls and pews, with pedimented bench ends. Fine 1834 Samuel Renn organ in classical case relocated from west gallery to north gallery, 1880s. Parclose vestry screens to north and south of chancel made of re-used 1820s box pews. 1890s marble reredos with applied figures and text, corinthian pilastered east wall with pedimented aedicule framing 1855 copy of Raphael’s Transfiguration, by Zahner of Rome, stencilled acanthus decoration and shell niches in flanking bays, early C20. Oak screen to choir vestry c.1890, Lady Chapel with Corinthian oak reredos and oak war memorial, 1920. Narthex has stone floor with cast-iron heating grilles, 1890 oak screen below gallery. Baptistery below south gallery has terrazzo floor and octagonal stone font, 1880s. East window stained glass in memory of Soulsby family, 1916. Greek revival marble memorials, on wall to Rev Martin Gill, d. 1839, and to William Drysart d.1844, on north wall to Alderman John Oldfield d.1884 by Patteson of Manchester. A brass plaque in the stair lobby records the 1881 refurbishment.
The contractors for the 1825 building were Samuel Buxton and son and the site was given was Lady Warren-Bulkeley, Lady of the Manor of Stockport. The church was consecrated on 26 September 1825, as a daughter church of St Mary’s Stockport. At the time, it was approached from the 1725 turnpike, Hillgate to the east, but in 1825 the main approach was moved to the west when the new turnpike, Wellington Road South, now the A6, was constructed, leaving the church’s principal east entrance facing the rear.
The church stands in a formal burial ground with axial approach roads from east and west. The eastern entrance and boundary are not shown on the 1825 map of Stockport, first appearing on the 1848 1st edition OS map. The early 19th century gate piers mark the east entrance to St Thomas’ Church, formerly the principal entrance to the church. The piers are cut from square section sandstone, with recessed panels to the front and rear faces, plinths and plain square capitals. The flanking Flemish bond brick walls have weathered stone copings with wrought iron spear-head railings; projecting flat buttresses carry angle braces for the intermediate railings, which have urn finials The gates are missing.
